Local News
Shaarey Zedek about to embark on $14 million reconstruction of existing building
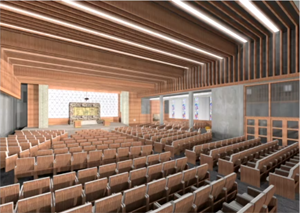
By BERNIE BELLAN Shaarey Zedek Congregation is about to embark on the first major renovation of its building since the 1970s.
We’ve reproduced renderings that were drawn up by representatives of Number TEN Architectural Group, which is the firm that has been engaged to develop plans for the soon-to-be totally renovated Shaarey Zedek building.
Where we are at now is that, after a long process of planning and consultation which began several years ago, Shaarey Zedek Congregation will now embark upon the next stage of the process, which will involve, in the first phase: asbestos remediation, repair/replacement of the roof, and HVAC replacement, followed by the renovation and modernization of the interior of the building.
In a message to congregation members, which was signed by President Gary Hyman and Executive Director Ran Ukashi, and which was a prelude to a Zoom session on Wednesday, Oct. 14, the following background information was given:
“Several years ago, Shaarey Zedek senior leadership began discussions regarding the undertaking of a capital campaign to address building-related issues including asbestos remediation, roof repair/replacement, and HVAC replacement. Given the nature of the work required, consideration was also given to renovating and modernizing the interior space as it had not seen much in the way of a refresh since its opening in 1949.
“In 2018, the leadership consulted with an architectural firm regarding the project and conducted a limited feasibility study to determine the appetite among the membership to support a capital campaign to cover the cost of the project. Number TEN Architectural Group was engaged to develop a preliminary design concept based on the feedback received from a small committee that was formed at the time. In the years that followed there would be matters and circumstances that delayed further action on the project, but the issues regarding the building did not disappear and the project remained at the forefront of the agenda.
“At its meeting on September 1 of this year, the Shaarey Zedek Board of Directors moved to proceed with the L’Dor Va Dor (From Generation to Generation) Capital Campaign to support the project and approved a budget of $14 million in this regard.”
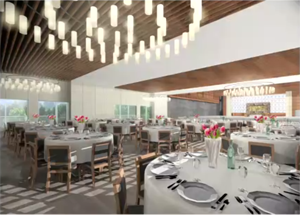
At the meeting on Oct. 14, which was attended by some members of the congregation in person, while others joined in via Zoom, three members of Number TEN Architectural Group: Architects Dave Lalama and Brent Bellamy, along with interior designer Ivy Bricker, showed a number of artists’ renderings that gave various options for how the sanctuary and adjoining areas might look. They also showed drawings of the lower level, including a proposed coffee bar – something that elicited a number of critical reactions from congregation members.
Prior to the visual presentation by the representatives of Number TEN Architectural Group, Chair of L’Dor Va Dor committee Neil Duboff, outlined the guiding principles that lie behind the proposed reconstruction of the synagogue.
Included among those principles is the goal to “attract new opportunities and ventures for Shaarey Zedek”. While there was no specific mention of the loss of major life cycle events, including weddings and B’nai Mitzvahs, to other venues in recent years, the proposed renovations would certainly bring the Shaarey Zedek up to a much modern level when it comes to offering a venue for social occasions.
During the Number TEN presentation, the representatives of that firm made the following observations about major concerns that members have with the existing building:
• Lack of multifunctionality
• Lack of flexibility
• 85% of the space is used 15% of the time – the existing space can be used more efficiently
They then noted the following priorities:
• Creating a space that is appealing to the next generation (l’dor va dor) through the creation of a modern, comfortable, inviting interior refresh
• Providing opportunities for joint use between the event space and sanctuary
• Creating more flexibility and functionality by providing greater connection between spaces
• Creating a solarium space that takes advantage of the natural light and river access to create a welcoming opportunity space
• Improvements to the health and quality of the building through HAZMAT (Hazardous Material Abatement Program) and improvements to the mechanical, electrical, lighting and AV systems
• Integrating suspendibility into the design
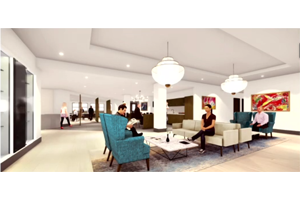
During his remarks, architect Brent Bellamy referred to the longstanding place the Shaarey Zedek has had in the annals of Winnipeg architecture, saying that it is “a masterpiece of modernist architectural design”.
However, some of the most beautiful features of the sanctuary have long been hidden as a result of renovations to the building that were undertaken in the 1970s. Architect Dave Lalama explained that “some beautiful windows (in the sanctuary) are hidden by walls. We want to have them visible.”
The reason those windows became hidden, Lalama went on to note, is that the ventilation system that was installed on the roof was “so heavy – the ceiling had to be dropped” in order to be able to build up the roof to support the added weight.
Making use of existing sunlight is one of their key goals, the architects said, along with offering views of the river from inside the building.
As far as seating goes, there will be a number of options for congregation members to consider, including having armchair seats – as opposed to the current benches, also opening up the chapel area so that there is no barrier between the chapel and the main sanctuary. (During the question and answer session, however, more than a few participants voiced objections to removing the barrier between the chapel and the sanctuary, saying that the close-knit atmosphere in the chapel is what makes it so attractive.)
Following the presentation by Number TEN, two representatives of Akman Construction, Jared Akman and Marshall Weinstein, spoke about the remediation and renovation of the building which Akman will undertake. The remediation process is about to begin sometime in the spring of 2022, Akman said. (Akman Construction has been involved in the planning process for four years, according to Weinstein, who is the project manager.)
Weinstein explained that the renovation in the 1970s “covered up asbestos”. As a result, he said, “the whole ceiling has to come out”.
During the remediation process, “everyone will have to come out of the building,” Weinstein added.
The components of the remediation process will include:
• Removal of the interior ceiling and replacement of the entire roof
• Removal of tiles
• Replacement of mechanical systems. As Marshall Weinstein explained, “All piping has asbestos that will have to be removed.”
Following the remediation process, which Weinstein said will last from six to seven months, the renovation and construction process, which is expected to last another 20-22 months, will commence.
During the period of remediation and renovation the Shaarey Zedek is planning on making its temporary home in the Masonic Lounge, which is situated at Confusion Corner, Neil Duboff said.
Local News
Cheryl Hirsch Katz, Jewish Child and Family Service’s longest serving staffer, set to retire at end of the month
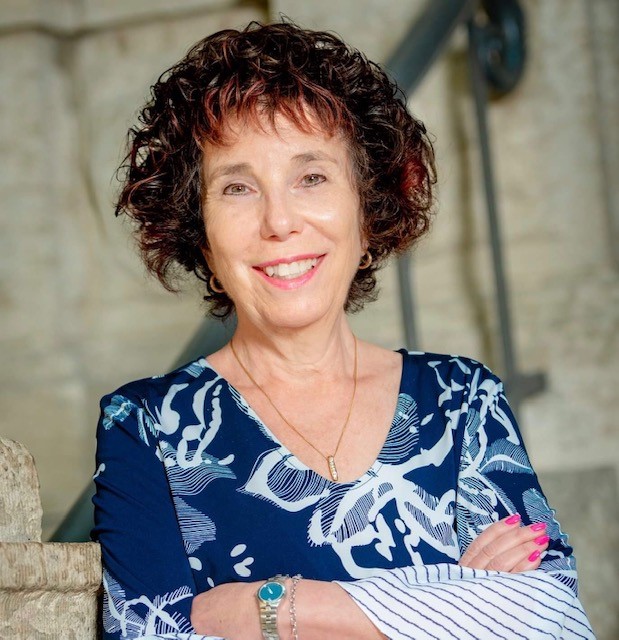
By MYRON LOVE “I loved working at Jewish Child and Family Service,” says Cheryl Hirsh Katz, who is due to retire at the end of June. “I have always appreciated the warm and welcoming atmosphere here. I feel that the people working here are my extended family. I am going to miss my colleagues”.
“I have derived great satisfaction over the years to have been able to help many people in our community of all ages through my work at JCFS,” she continues.
After 44 years at the agency, Katz, the longest-serving member of the staff, was given an appreciative send-off at the JCFS’s recent (June 23) Annual General Meeting at the Shaarey Zedek Synagogue.
The daughter of Art and Bess Hirsh, Cheryl grew up in Garden City. She attended Peretz School, then Jefferson Junior High and Garden City Collegiate. She joined the staff of JCFS in 1981, shortly after receiving her Bachelor of Social Work degree.
She earned an MSW in 1990.
“I chose to become a social worker,” she recalls, “because I always wanted to be able to help people.”
Katz was originally hired by JCFS to work with newcomers. After a couple of years, she was given responsibility for looking after the needs of older adults.
“I really enjoyed working in older adult services,” she says. “That is where I spent the bulk of my time at JCFS.”
After ten years as a case worker, she was promoted to a supervisory role. Later, she was also given responsibility for mental health and addictions programming and settlement services, while keeping the older adult files under her purview.
“As a supervisor, I wasn’t directly involved with individual clients,” she points out. “I was more involved with programming. Among the programs for seniors we organized were – for example – sessions on elder abuse, digital storytelling and memory loss.”
She notes that one of the trends she has seen over the last 44 years is that people are living longer and living in their homes longer. A lot more of our clients are living well into their 90s,” she observes. “We have had to continually expand our staff and the services we provide in order to accommodate the growing demands of an aging population.”
She also spoke of the mental health needs of seniors and aging Holocaust survivors.
She says that she has mixed feelings about leaving JCFS. “After so many years working full time, I am going to have to create a new routine,” she comments.
She notes that, now that she is retired, she will have more time to spend with her parents – who are in their 90s.
And then, there are the two dogs to look after. “I will have time now to try new activities,” she says. “ I might learn to play mah-jong.”
She speaks about maybe doing some traveling – although her husband, Murray, is still working full time.
(She and Murray have one daughter, Farah.)
“Retirement may also include some volunteering,” she adds.
It is quite likely, she will be continuing her association with JCFS but in a volunteer capacity.
Local News
Gray Academy students shine in provincial, national debating competitions
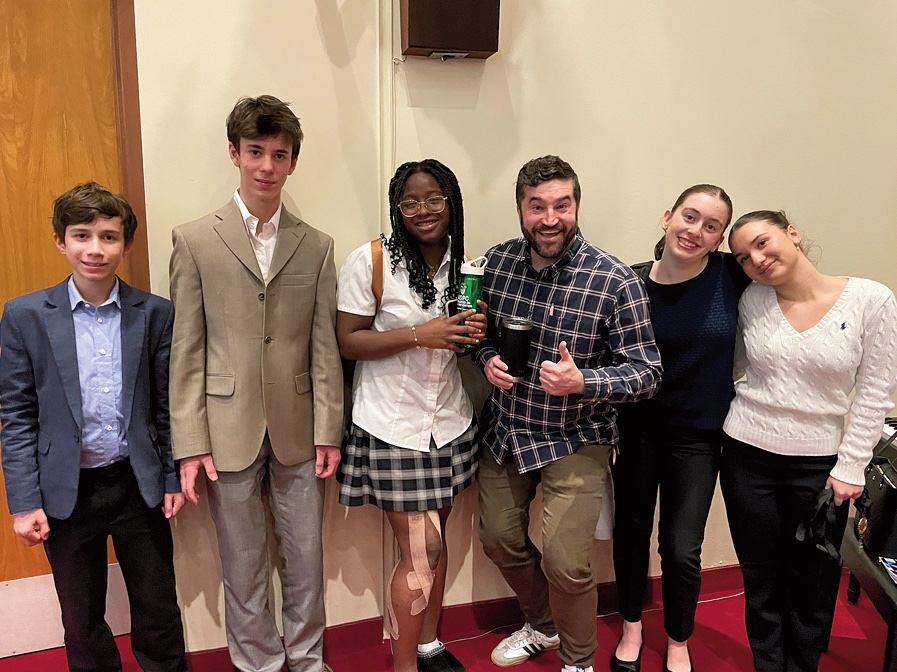
By MYRON LOVE It has been another good year for Gray Academy’s high school students who participated in provincial and national debating competitions. The best results were recorded by Grade 9 student Noa Mednikov, who finished fourth overall nationally, fourth in interpretive reading, and fifth in persuasive speaking at the junior National Public Speaking Championship in early May in Vancouver.
Last October, in the Junior Provincial British Parliamentary Championship – which was held at St. John’s-Ravenscourt – Noa and her partner, Raya Braunstein, finished third as a team while Raya placed third in individual debating.
Their fellow Grade 9 student Maxim Moscalenkov tied for first in persuasive speaking in Vancouver, while the Gray Academy team of Gabe Tapper and Aaron Koplovich finished fifth. Aaron also finished fifth in his individual debate.
Earlier, in March, Maxim finished fifth in the Provincial Juniors debating competition, which was held at Balmoral Hall He and his debate partner, Nate Shenkarow, finished seventh among the teams entered. Last November, he and partner, Ethan Tenenbein, finished seventh in the Junior Prepared Tournament – just behind the Gray Academy team of Nate Shenkarow and Jack Kay.
At the senior high level in that competition, the team of Jacob Tenenbein and Jonah Novoseller finished fourth and Jacob was recognized as fifth best in an individual capacity. Jonah and Jacob also paired up to win the Asper Cup, which was held at their home school.
Jacob represented Manitoba at the Junior National Speech Championship in Vancouver in May and, last October, he and Grade 12 Gray Academy students Julie Krozkin and Daniel Bokser represented Canada at an international debating tournament in Bermuda.
Gray Academy’s debating program was introduced by Linda Martin in 2003. She also led the debating teams at Balmoral Hall. In 2011, Martin was succeeded by Gray Academy high school English teacher Andrew Kaplan.
“Andrew has done a wonderful job with the debating program” says Martin, who has a debating trophy at Gray Academy named in her honour, as well as a provincial trophy for best individual junior debater. “Over the years, Gray Academy students have done very well in many local, national and international competitions,” she adds.
About three weeks ago, this writer had the opportunity to sit down with Andrew Kaplan and six of the school’s top debaters while they discussed the benefits of learning how to debate. According to Noah Strauss – who competed in the Junior Provincials at Balmoral Hall in March, public speaking leaves him with a feeling of accomplishment.
“It’s a good skill set to have,” he observes. “It builds confidence.”
“A benefit of being able to debate is that you learn how to convince people that you know what you are talking about,” adds Maxim Moscolenkov.
Raya Braunstein notes that being able to debate is a skill that she expects to be helpful in many university courses which she may choose to take.
As Andrew Kaplan notes, the ability to express yourself has a great impact in whatever career you choose to pursue.
He points out that debating is compulsory at Gray Academy for all Grade 7 and 8 students – and students can continue debating as an option in the higher grades
Of course, competitive debating is not for everyone. For those students who opt to take that path, the journey begins with internal school debate competition – with the top debating teams and individuals qualifying for local tournaments and – potentially – beyond.
Andrew Kaplan reports that a small number of high schools in Winnipeg and southern Manitoba have active debating programs – including St. Johns Ravenscourt, St. Paul’s High School, St. Mary’s Academy, Garden City and Maples Collegiates in the Seven Oaks School Division, St. Maurice (a Catholic School), as well as Morden Collegiate and Dasmesh, a Sikh private school.
Kaplan expresses his appreciation to the Asper Foundation and an endowment spearheaded by the Kives Family for providing funding for the Gray Academy debating program – as well as the Andrew Slough Foundation – which was established by his friends in memory of the outstanding former Ravenscourt student debater and lawyer who passed away suddenly two years ago at the still young age of 38.
I am confident that our Jewish community can look forward to the continued success of Gray Academy’s star debaters and to the continual emergence of future stars as the times goes by.
Local News
Antisemitism has crept into grade school in Canada
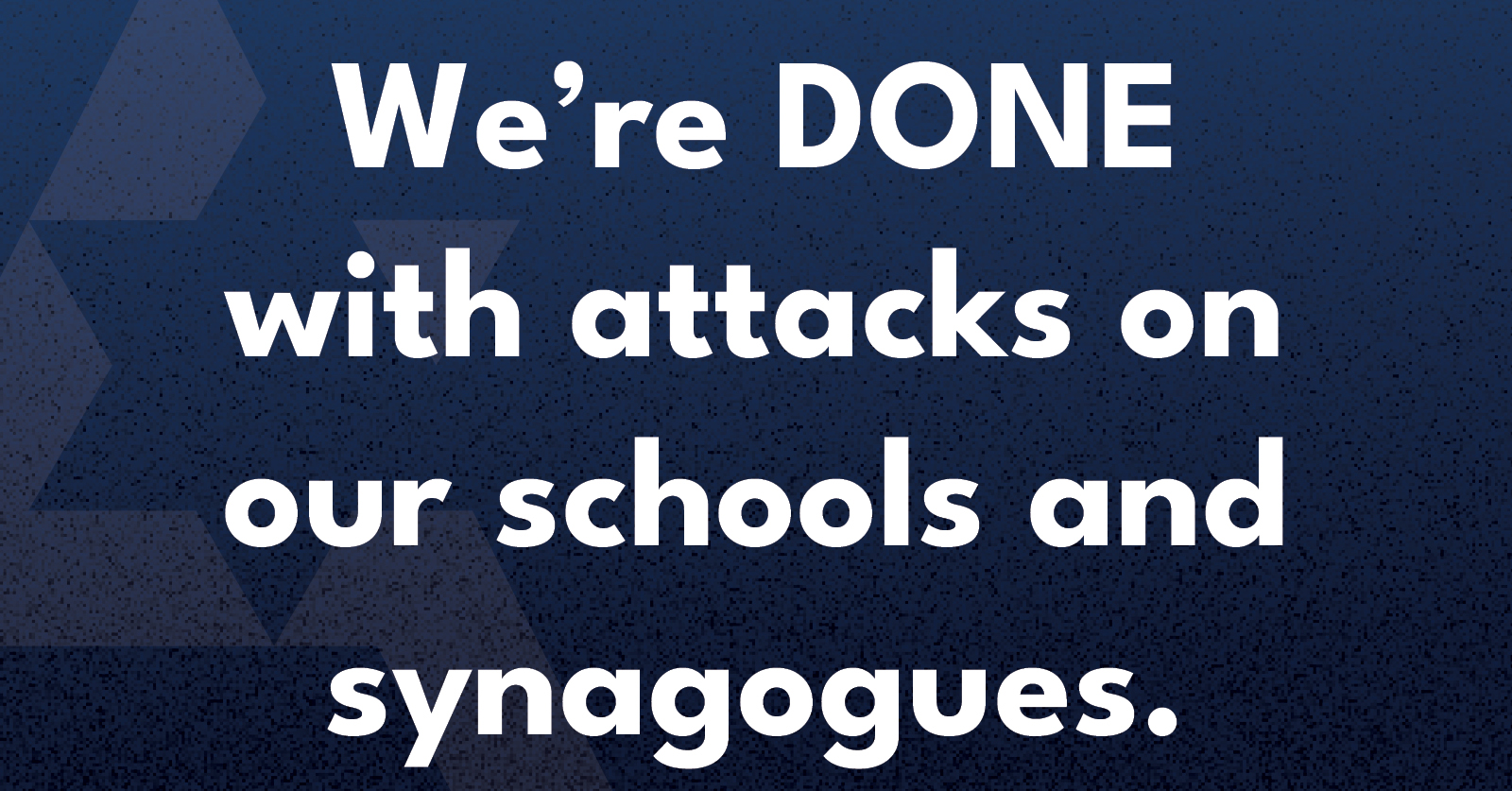
Antisemitism in Canada has moved beyond protests and politics; it is now entering classrooms and altering how Jewish children see themselves functioning within them.
A a university student I have observed the experience of my younger brother in grade eight as a Jewish student. Over the past few months, his school has been at the center of several deeply troubling incidents that have made him feel unsafe in our parks, community, and even his school. Swastikas were drawn around the community, in parks and ponds. Additionally, an older man, who claims to be a pro-Palestinian influencer, stood outside his predominantly Jewish school wearing a keffiyeh, filming a video which then circulated between students on TikTok.
This same man later showed up to our local Jewish community center in keffiyeh to allegedly watch his son play basketball where my brother and many of his classmates go for their lessons, basketball games, and Jewish events. These moments made him and his peers feel watched and targeted just for being Jewish. Local political representatives condemned the incidents and raised awareness about antisemitism, but the fear among students didn’t go away. The feeling of being targeted for simply existing has been taught to my brother, something my parents had tried their hardest to escape from.
Most recently, my brother was chosen to represent his school at a regional science fair. When one of the judges arrived wearing a keffiyeh, he froze. For many, including my brother after the incidents he has faced, the keffiyeh represents a political message. But even more so for my younger brother, it is tied to the fear and intimidation he had already experienced. He felt nervous, distracted, and unsure of how to act.
This is not about silencing political expression. It is about a child who came to share his ideas and left feeling uncertain and afraid. It is about the atmosphere forming in Canadian schools, where Jewish students are being made to feel targeted and unwelcome.
His school made an effort to address the incidents, but the impact is lasting. Posts on social media, much can be very vague at times about inclusion cannot fully undo the feeling of being singled out. A kind word from a teacher does not erase the fear that builds when threats are left unspoken but deeply felt.
I am writing this as a sister who watched her younger brother lose a moment that should have been filled with confidence and pride. He deserved to feel safe. So do all Jewish students in this country.
Moving forward, schools must take concrete steps to protect all students. Antisemitism cannot only be addressed when it becomes violent or overt. It must also be recognized when it appears as intimidation, symbolic targeting, or political messaging that creates fear among students. Children should never have to question whether they are safe in their own classrooms or community spaces.
Events that are meant to support and celebrate students must remain focused on them. Individuals who feel the need to bring political symbols or messages into school grounds or children’s events should not be welcomed in those spaces. Schools must make it clear that their environments exist to support learning, safety, and inclusion, not to host agendas that can intimidate or isolate students.
Administrators and educators must develop clear guidelines for identifying and responding to antisemitic behavior in all its forms. This includes strengthening security measures, offering ongoing staff training, and engaging directly with Jewish families to understand their concerns. Inclusion is not a one-time statement. It is a responsibility that must be reflected in everyday decisions and actions. No child should ever feel unsafe or unwelcome because of their identity.
The author is a Campus Media Fellow with HonestReporting Canada and Allied Voices for Israel who lives in Toronto.
